Projects
Bilgola Plateau
A modern addition and renovation to a traditional two bedroom Bilgola Plateau cottage allowed for open plan living and entertaining with views to the tranquil landscaped gardens. The existing living areas were demolished to make way for this new modern extension including two new bedrooms a bathroom, kitchen and laundry. We were also able to incorporate an open plan lounge/dining area with sublime spotted gum flooring throughout finishing in front of a wooden fireplace. In exhibiting a green approach we were also able to incorporate an area underneath the driveway to install a rain harvesting tank system.
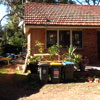 |
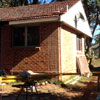 |
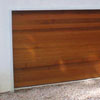 |
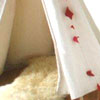 |
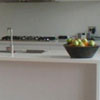 |
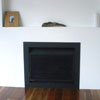 |
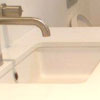 |
Elanora Heights
We transformed a tired, old house into a fresh modern looking home but also kept the existing style. This front and back renovation and extension with new garage gave the owners the space they so desperately needed with a growing family.
Consisting of a new front entry, rear entertaining area with large bi-folding doors to bring the outside inside on those warm summer days,a new garage and driveway.
 |
 |
 |
 |
 |
 |
 |
Frenchs Forest
This second storey addition has brought three generations of the one family back together. Consisting of a whole new top floor with three bedrooms, two bathrooms, kitchen/laundry and lounge dining. Opening up to a new tiled terrace. A new front deck with stairs finished off the entry to the existing residence.
With some new cladding, windows and a fresh lick of paint this house has been transformed into a modern looking home in keeping with the style of the area.
 |
 |
 |
 |
 |
 |
 |
Woolloomooloo
An old residential building in Woolloomooloo was converted to a dual-purpose commercial office with multiple boardrooms, a downstairs eat in café, and an internal kitchenette upstairs.
New marble floors and glass partitioning gave this old building the face-lift it had been needing. The new materials against the existing sandstone walls gave this building the edge to a very sophisticated media agency.






